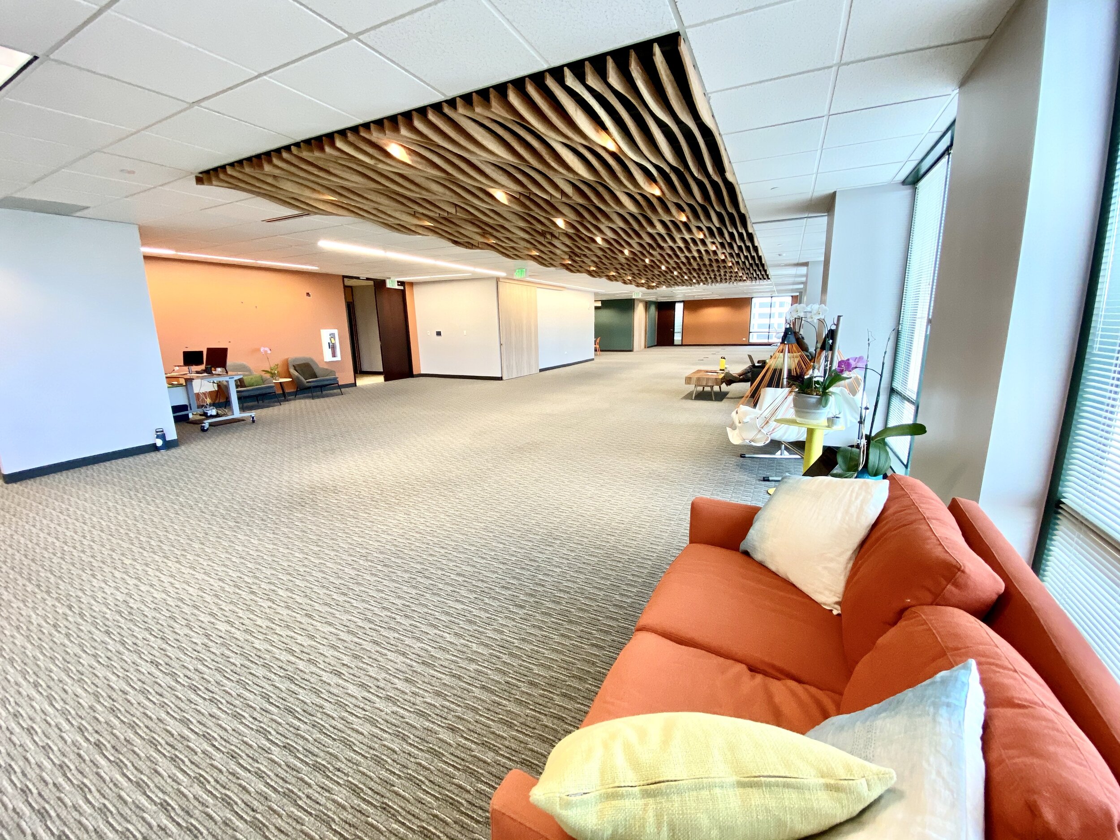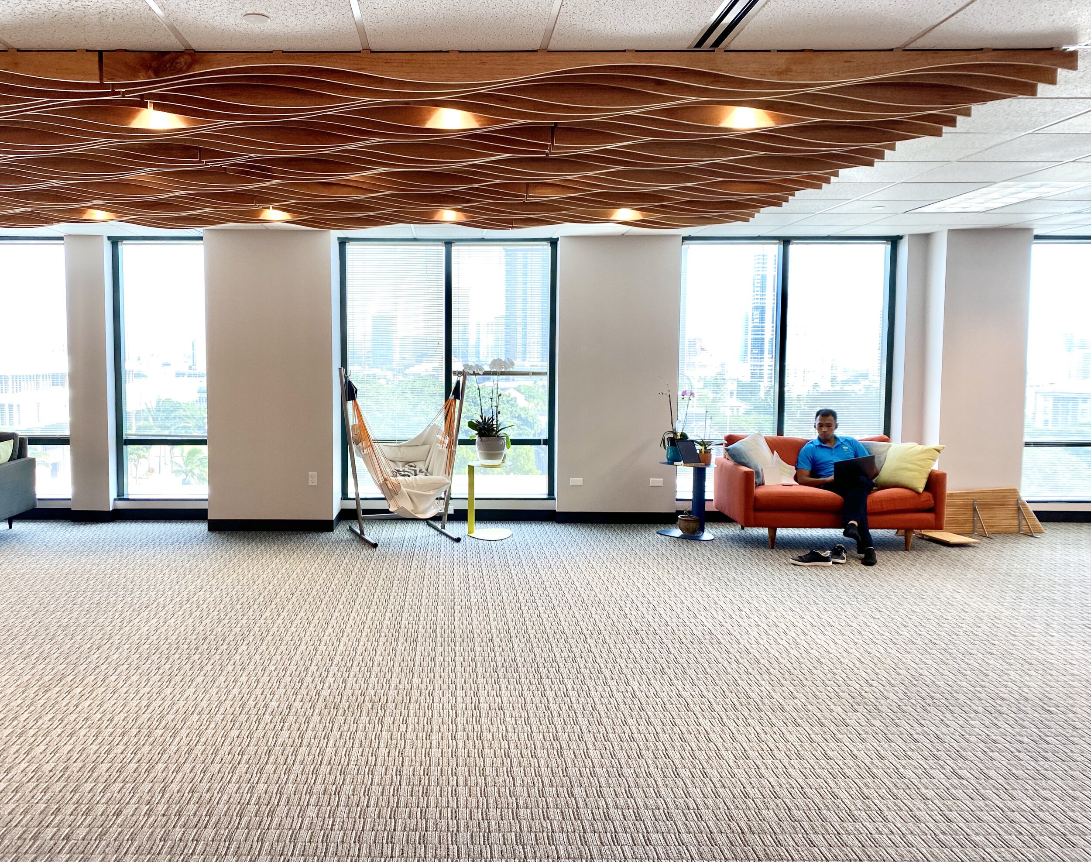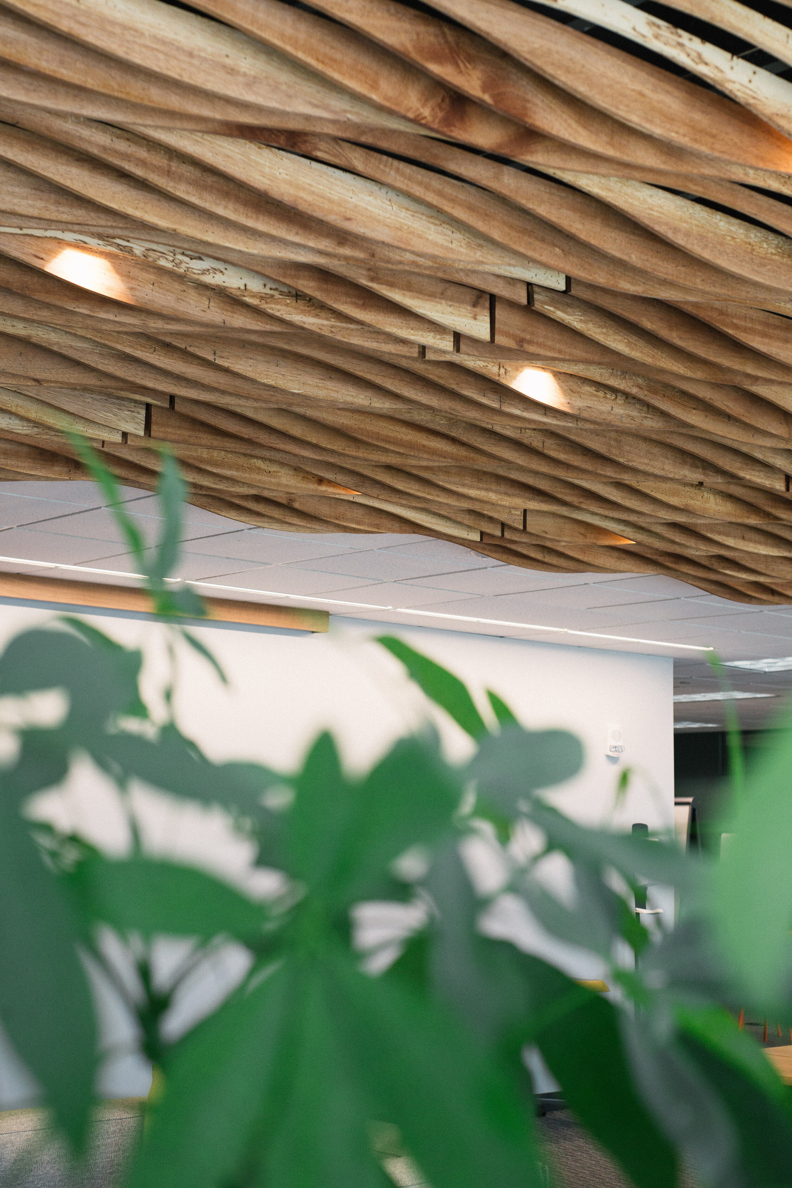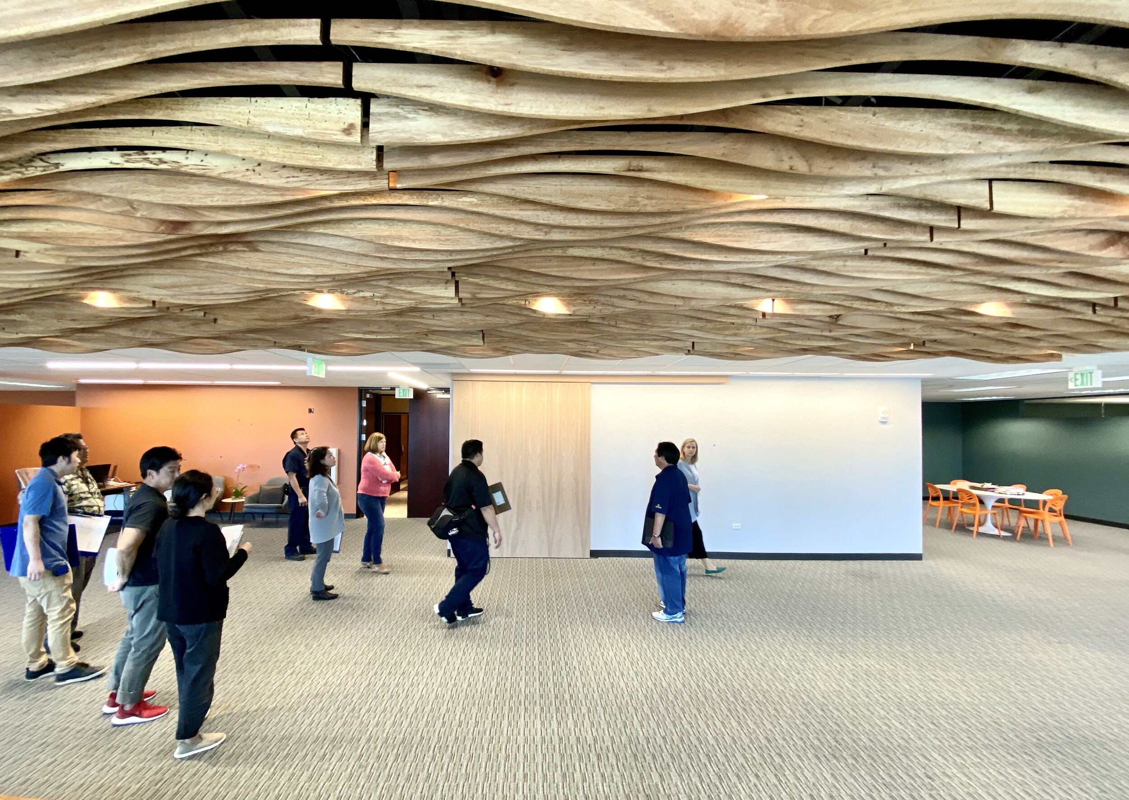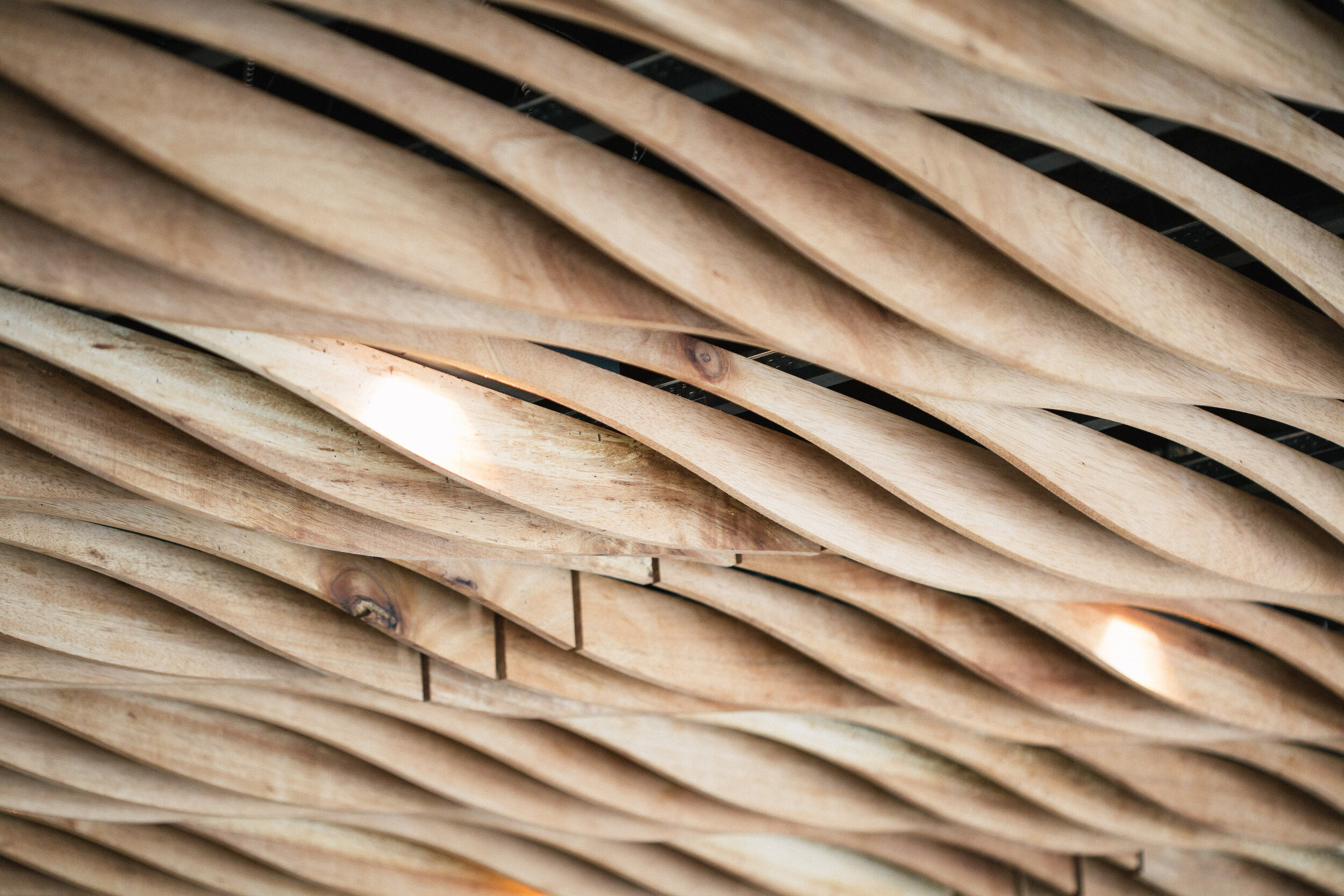ELEMENTAL EXECELERATOR WAVE CEILINGDesigned by Dean Sakamoto Architects, this wave pattern ceiling is an office installation, made from 36 rows of albizia fins 44’ across. This project utilized over 500 board feet of lumber for the Elemental Excelerator’s office space in downtown Honolulu.
Custom wood grille panels can be made by special order.
Location Aliʻi Place, Honolulu, Hawaiʻi
Year 2019
Owner Elemental Excelerator
Project Leader Dean Sakamoto Architects

